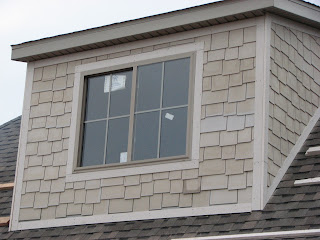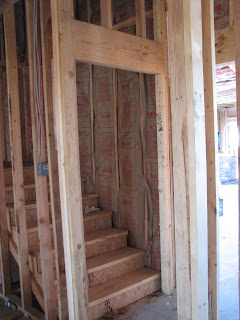Since it's the weekend I was able to get over to the house when there was better light to take some photos. I think they are hopefully going to start working on the brick and stone soon because the stone there were several pallets of morter mix in the garage now as well as lots of scaffolding. Although I was told they couldn't because they are still waiting on the door... so we'll see.
Here's a view into the kitchen while standing in the breakfast nook. Finally got the bar height lowered
And here's the breakfast nook.
Looking at the windows to the back yard from the master suite.
Here's a view from the entry looking across the greatroom. The arched doorway is the opening to the kitchen.
Closer view.
Here's standing in the greatroom looking back toward the entry. Zach is standing by the doorway to the dining room. The other doorway farthest away is the study.
Garage area... hot water heater and storage closet under the stairs.
Here's looking into the back yard toward the house behind us.
Looking at the back of the house. Breakfast nook on the left of the covered deck area.
Stairs going up to the bonus room over the garage.
Here is the infamous front door that we've been waiting on forever.
This is a picture of what it will look like except mine will have the half round window on the top.





















































